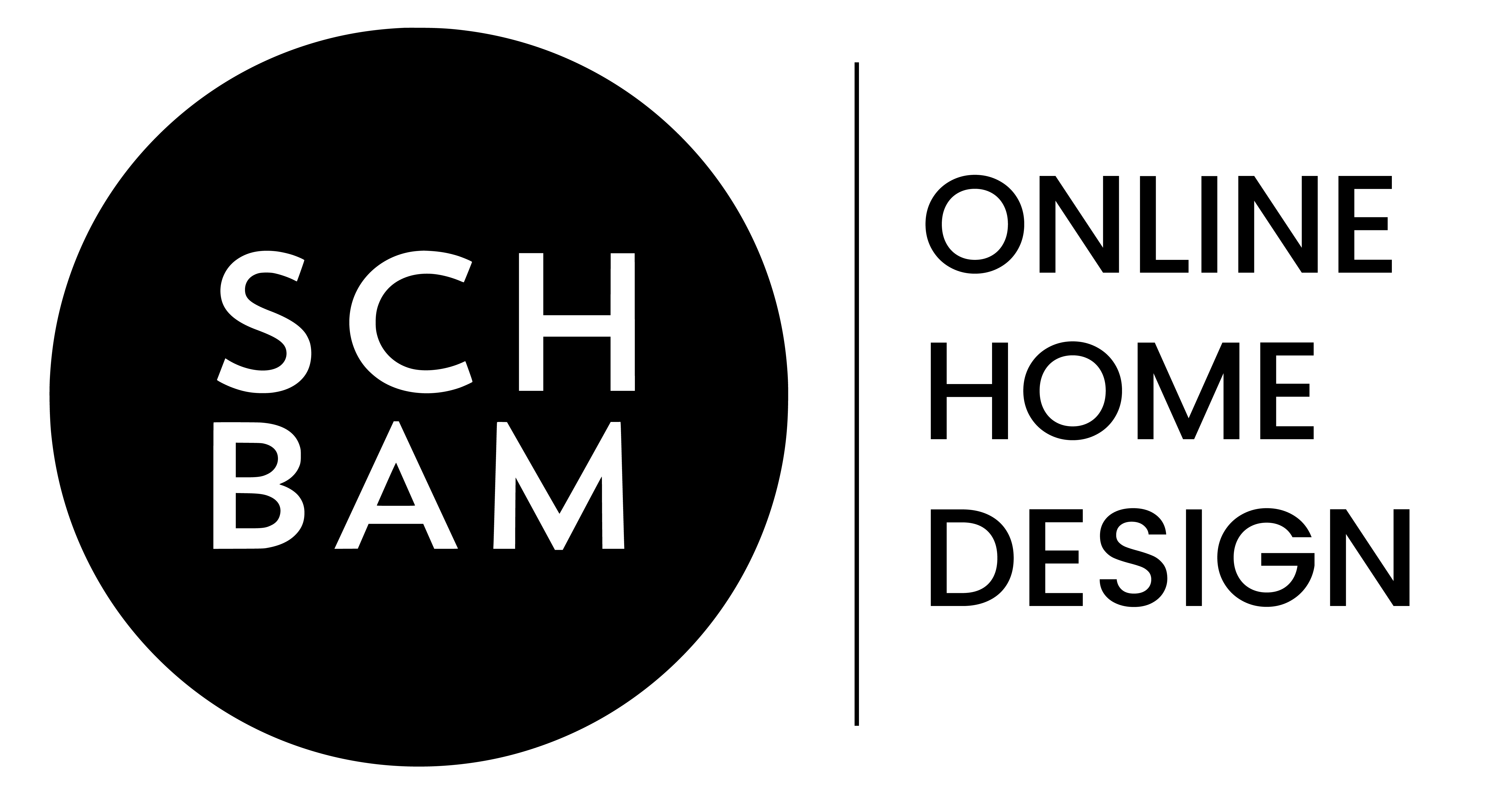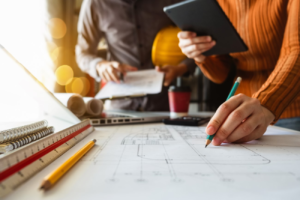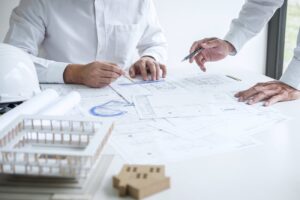Interior Design Online, Sketching, 2D and 3D Modeling
Want your home to look amazing, but don't know where to start?
please be honest
Do you feel identified?
You have been wanting to renovate or improve a space in your home for some time, but you are not sure what you are looking for or where to begin.
Even if you know what you want, you don't know what things to buy and how to integrate them so that everything looks the way you dream of.
You are a bit tired of this cycle and would like to get professional interior design help at an affordable price.
we know what the problem is
you need just a little guidance along the way...
We know you dream of having a home that inspires you to be your best self, as well as demonstrates your personality and ambition to others. But you lack the guidance to make your dreams come true.
Our service is for you if:
01
if you are looking for a total change
You want to redesign a space in your home, from scratch, changing floors, walls, organization and much more. Here the best thing to do is to count with the right guide to make your project perfect from start to finish.
02
if you want to improve your spaces
No one wants dust, construction crews or to put a bathroom out of use for weeks at a time. So, sometimes just rearranging the space and adding a few elements with the right guidance can get you what you’re looking for.
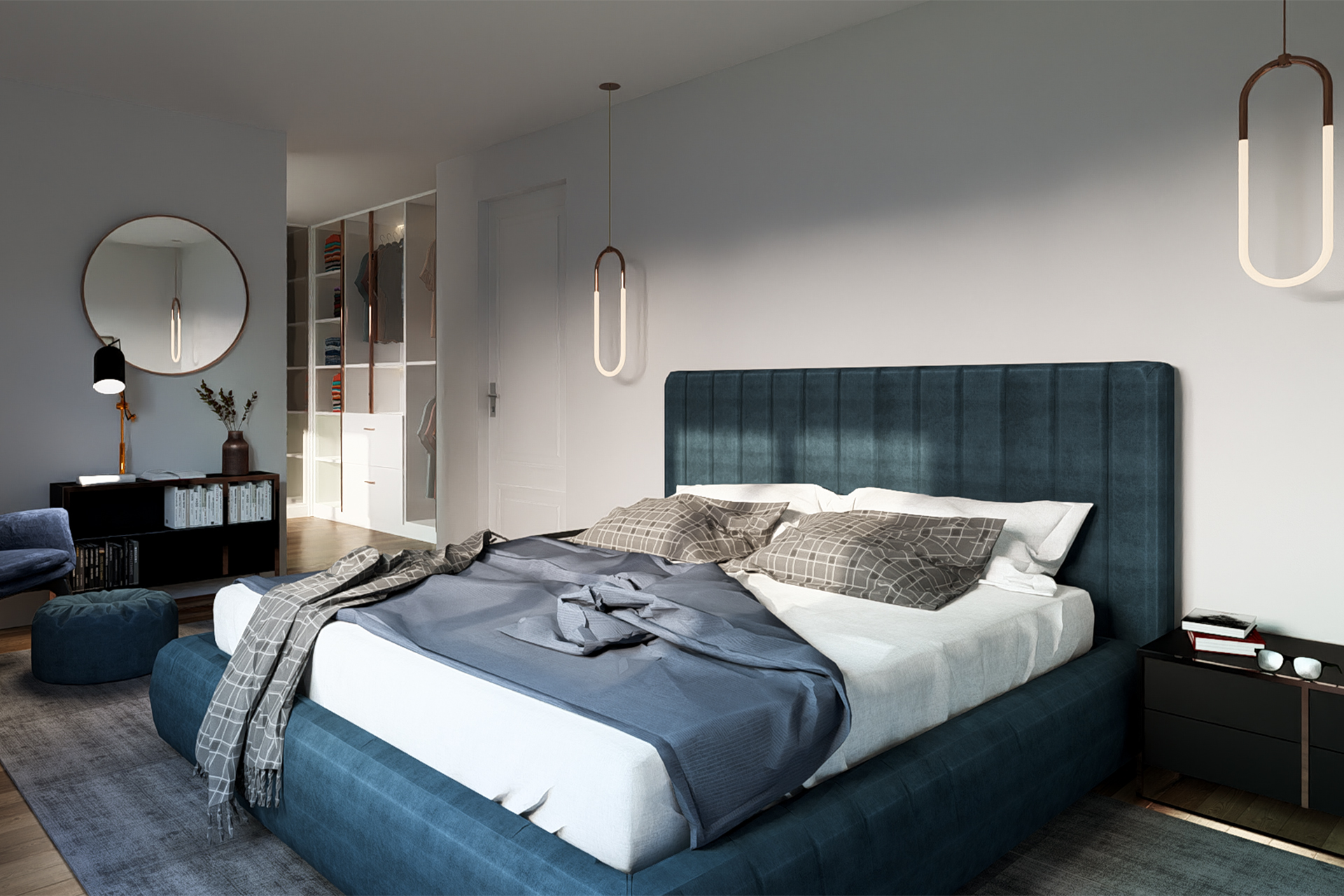
Bedroom Design
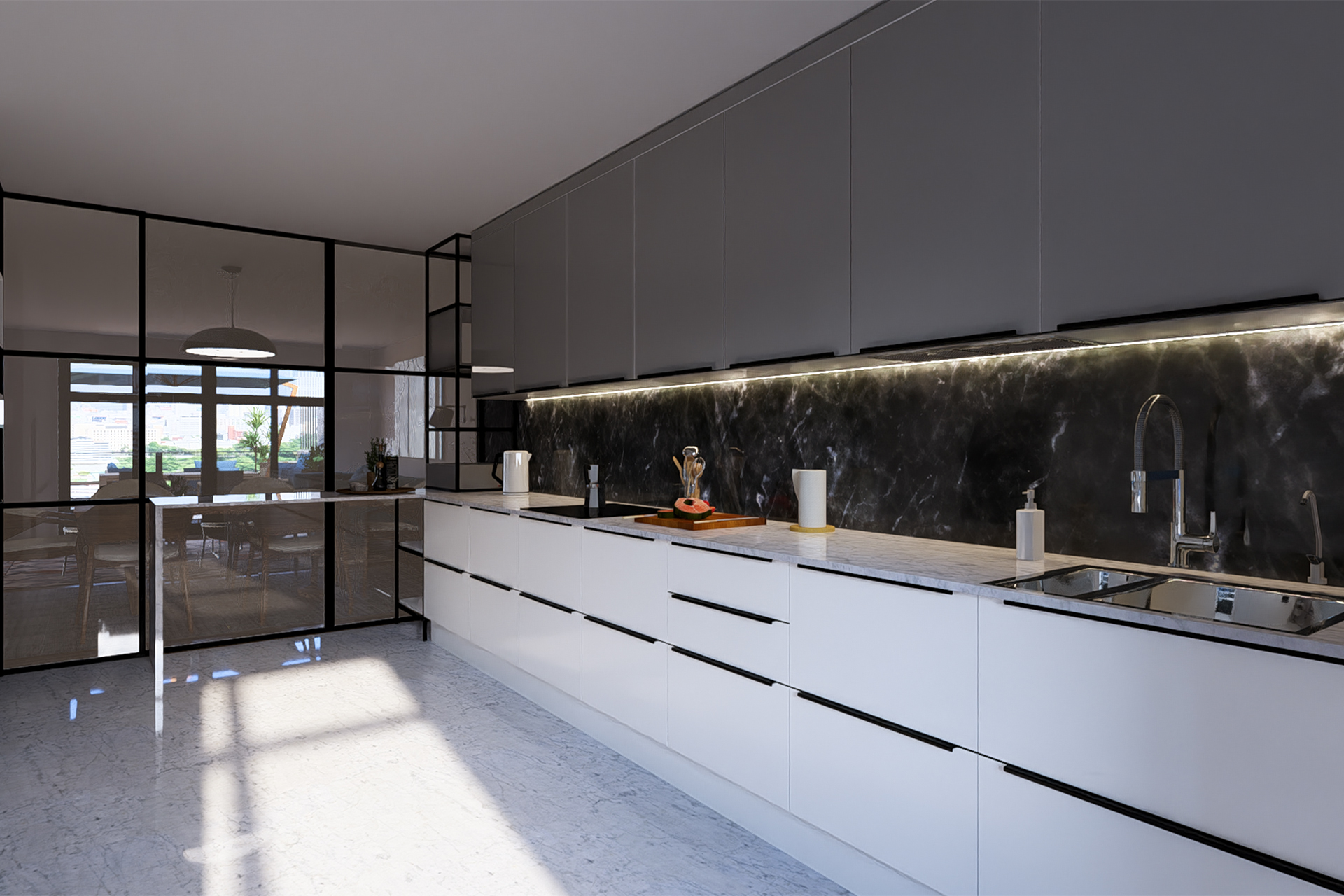
Kitchen Design
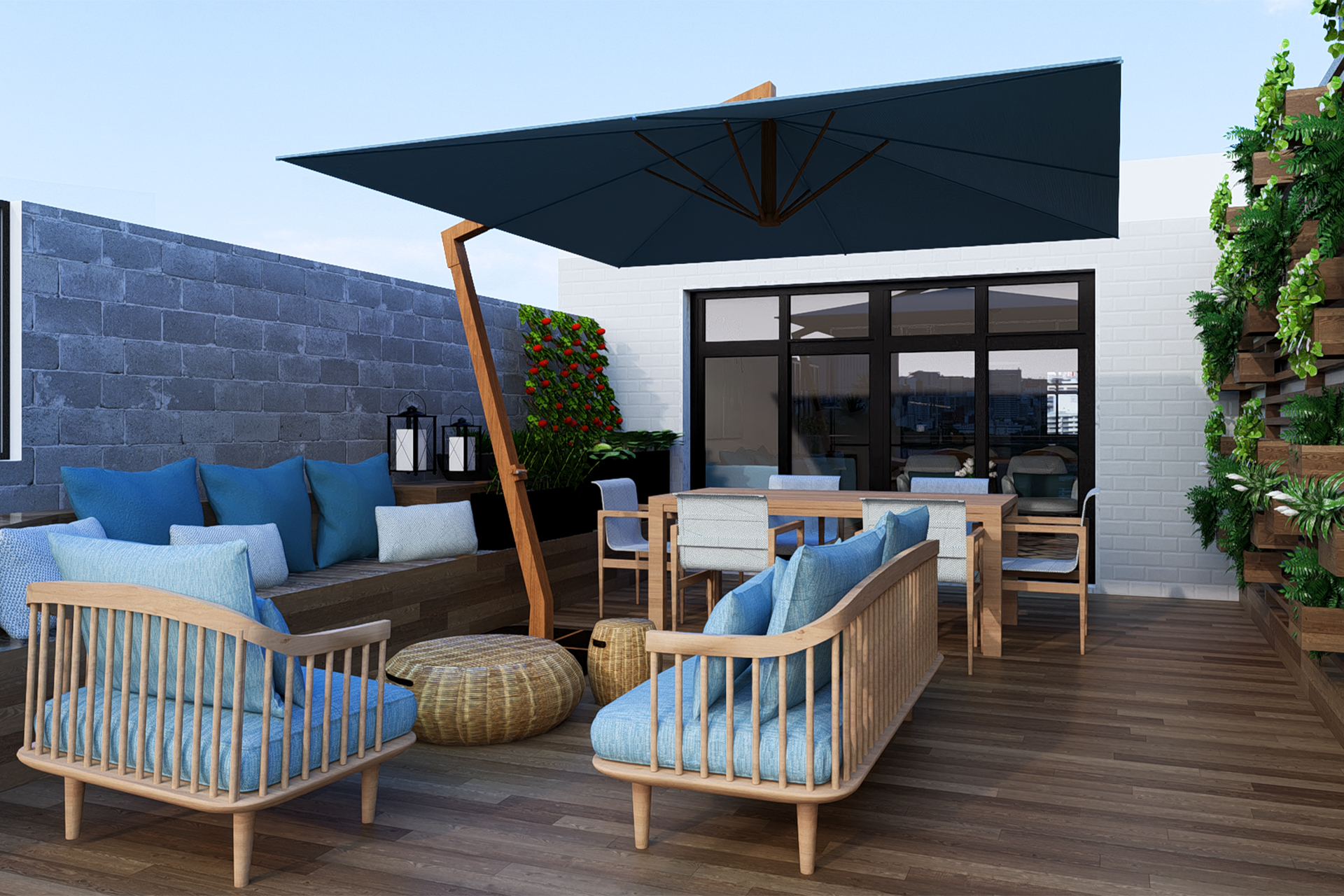
Terrace Design
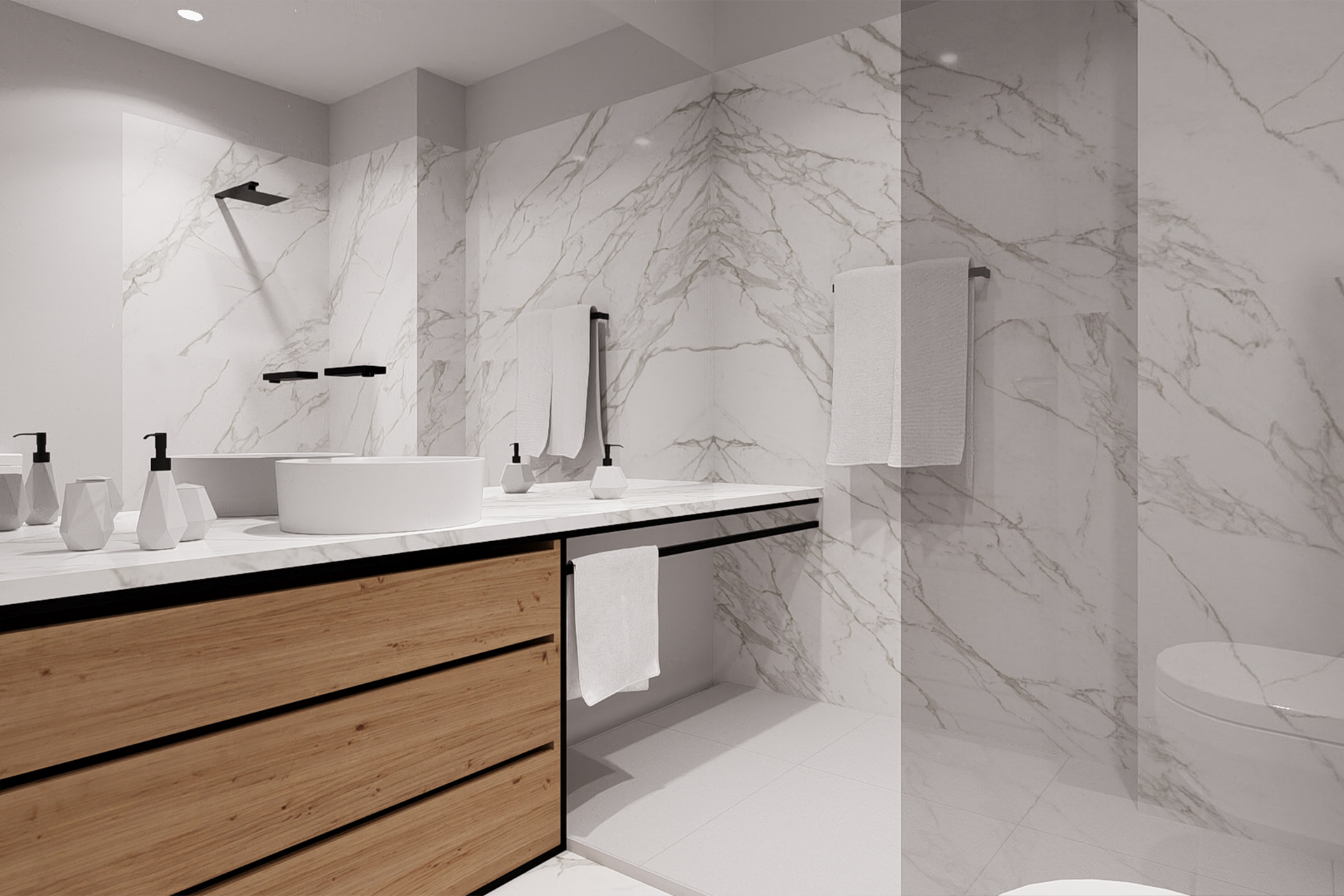
Bathroom Design
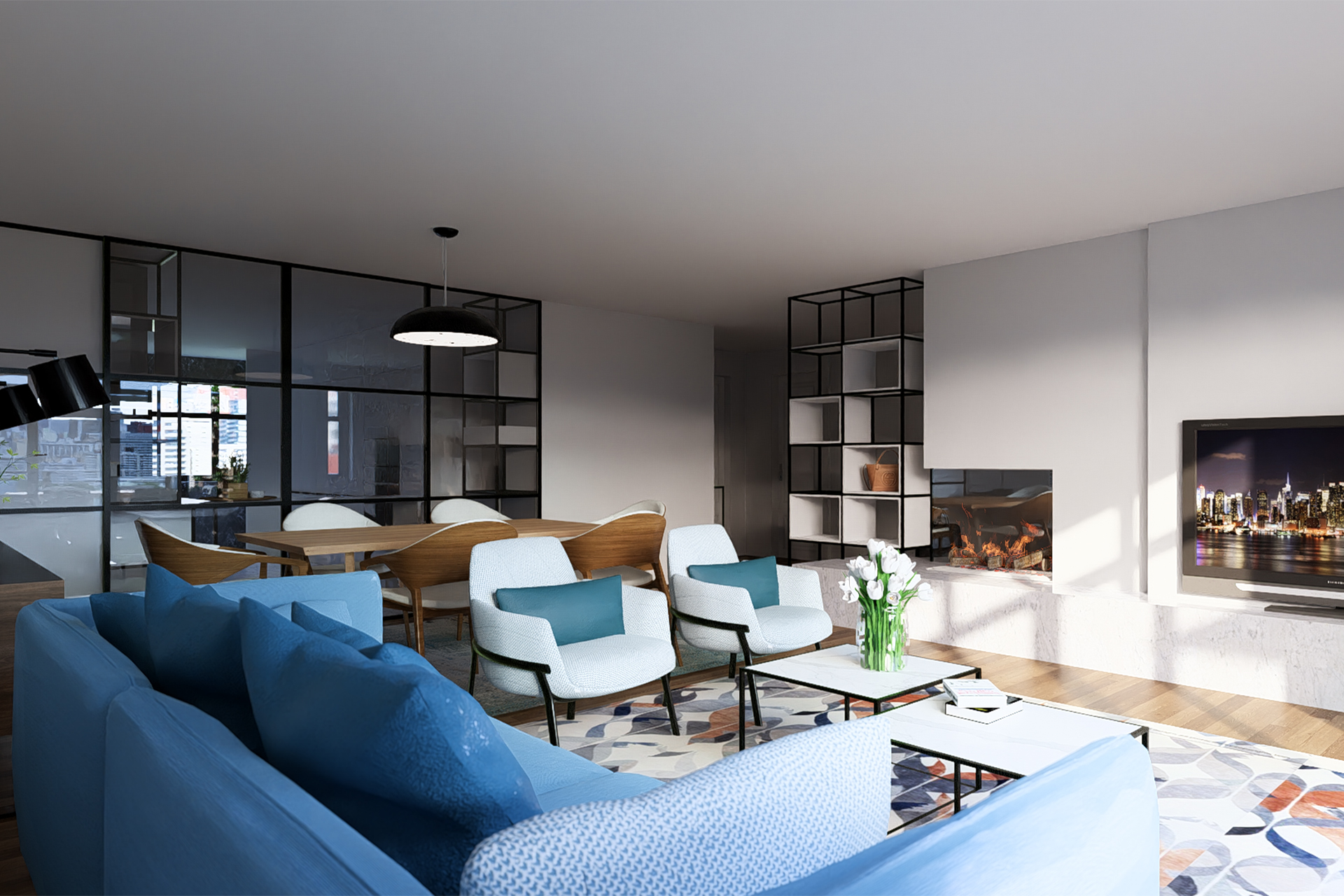
Room Design
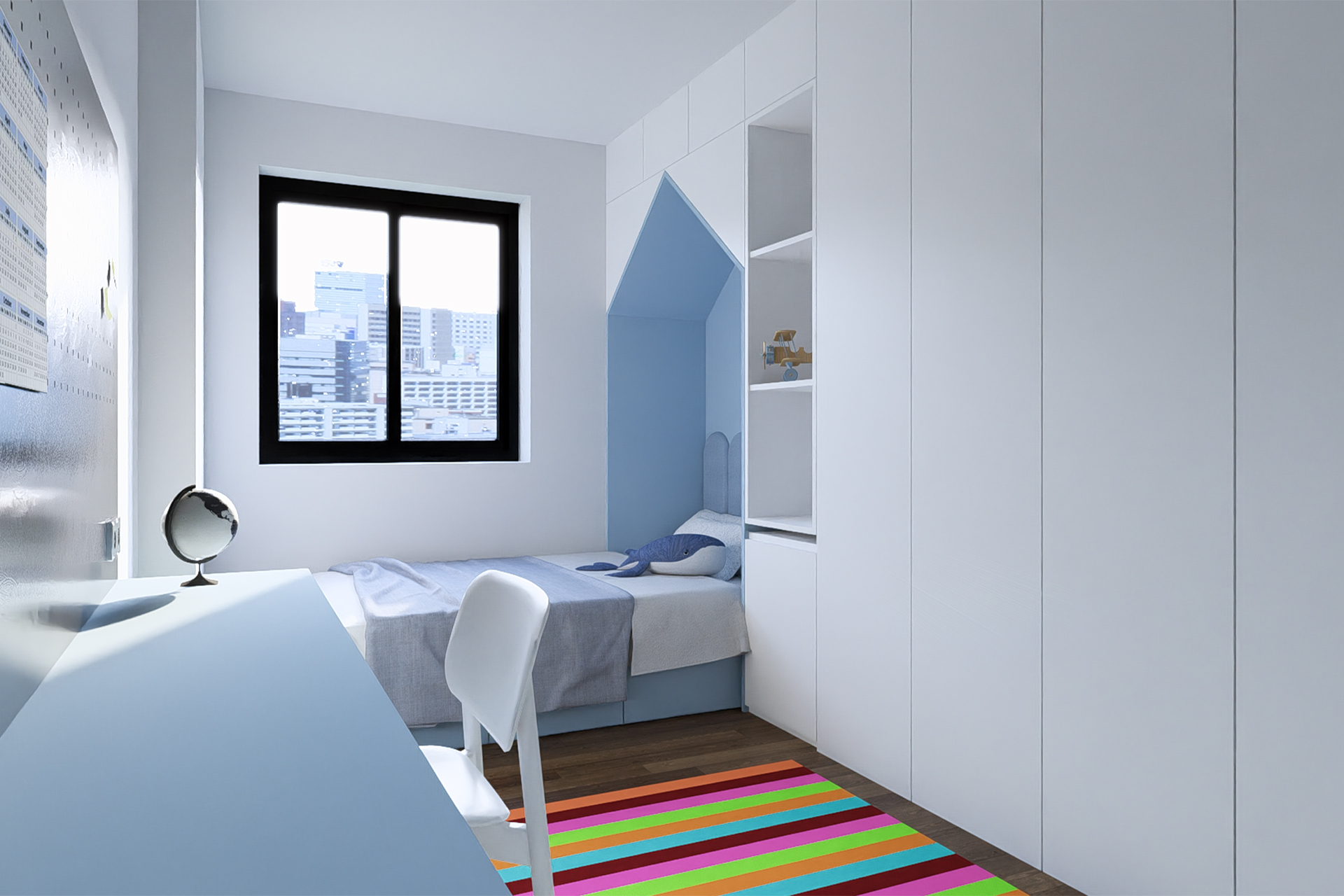
Room Design
What do we offer you?
improve your spaces with the right guidance
We offer you a personalized service, where we will listen to your needs and design with you, the perfect and dreamed space.
For this option we can offer you our services of:
Digital sketch design
We will take your current space and give you a proposal of how it could look much better. Just by adding a few elements or improving the layout.
moodboard development
You will have colors, textures and shapes at hand to make redesigning your home simple. You will no longer have doubts, nor will you make mistakes when buying elements.
Design of spaces in 3 Dimensions
We will create your new space with the exact and real dimensions, in the perfect proportions, so you can visualize your new space as if you were inside.
See the before and after of each project
personalized attention
do you have any doubts?
Write us by Whatsapp, we will gladly assist you.
is very simple
How does it work?
Step 1:
You write us by whatsapp so we can advise you in a personalized way. There we can recommend you the best plan according to your needs.
Step 2:
We will offer you a tailor-made solution. You will receive an online questionnaire to complete. And you will be able to schedule your initial evaluation session.
Step 3:
In less than 96 hours you will receive your designs and we can have a feedback session to verify that everything is perfect.
We explain it in 40 seconds
trajectory
professional
Junior Architect at Minimum Arquitectos Unipessoal, Lda. (Portugal)
Junior Architect at Proj & Plano (Portugal)
Freelance architect dedicated mainly to residential, office, commercial and interior design projects.
Junior Architect at Iperforma – Arquitectura e Engenharia, Lda (Portugal). I am part of a multidisciplinary team that deals with a wide portfolio of projects, from urban planning to residential and infrastructure projects.
Design and operations (social networks, treasury, reservation systems and guest management) at Linha 22 Guesthouse (Portugal)
Chief Architect at PPSEC – Paulo Pereira, Serviços de Engenharia Civil, Lda. (Portugal), formed by a team of 5 architects/designers dedicated mainly to large commercial, industrial, residential and civil engineering projects, from conception to execution, together with building permits.
Founder and chief architect of Schbam! On-Line Home Design.
trajectory
educational
Exchange student in the framework of the Erasmus program at the Universitá degli Studi Mediterranea di Reggio Calabria (Reggio Calabria, Italy).
Master in Architecture from Universidade Lusíada (Porto, Portugal). Thesis: «Functional and sensory perceptions in Universal Architecture: the visually impaired as a case study».
Executive MBA at Porto Business School (Porto, Portugal). Development of several business models for the e-commerce (Room.me, Toq and Os Legumes do Vizinho) and for the used cooking oil industries (on a consulting engagement performed to Galp Energia)
- Since 2010, he has attended three courses/workshops in Revit
- April 2010: Revit Traning at the Faculty of Engineering of the University of Porto.
- March 2013: Revit Training – Level 1 at the Portuguese College of Architects
- November 2014: Revit Training – Level 2 at the Portuguese College of Architects
lee sus opiniones
testimonials
EXCELENTETrustindex verifica que la fuente original de la reseña sea Google. A Schbam fez um projeto 3D completamente remoto (dado que os espaços que pedimos são em Portugal). As reuniões foram todas por video-conferência e fomos enviando o material necessário para que pudessem realizar o projeto. A equipa foi bastante profissional, cumpriram sempre todos os prazos indicados e, conseguiram superar todas as minhas expectativas (que já eram bastante elevadas após consultar o portfolio deles). Recomendo! :)Trustindex verifica que la fuente original de la reseña sea Google. A Schbam fez o projeto 3D de remodelação do meu apartamento T5, cujo objetivo seria valorização do imóvel no mercado. O resultado superou as minhas expectativas dado que conseguiram criar soluções completamente inovadoras. 🤩Conseguiram transformar completamente cada um dos espaços, tornando não apenas mais moderno como também com melhor rentabilidade das áreas do imóvel. Confesso que até fiquei com vontade de não o vender 🥰🫣Trustindex verifica que la fuente original de la reseña sea Google. Trabalho fantástico com um resultado superior ao que o idealizado. Profissionalismo e capacidade de entender a visão do cliente.Trustindex verifica que la fuente original de la reseña sea Google. This artist/architect helps a lot with organizing and/or remodeling the interior of our dream home/apartment. Adds a special touch of comfort to spaces,creating well-being.Trustindex verifica que la fuente original de la reseña sea Google. Enorme atenção ao detalhe. Super profíssional e sempre disponível para esclarecer as nossas dúvidas. Recomendo 100%Trustindex verifica que la fuente original de la reseña sea Google. Super atenciosa e profissional. Adorei as opções que me apresentou. Recomendo muito!Trustindex verifica que la fuente original de la reseña sea Google. Hanna from Schbam has done an amazing job with my kitchen. What was a 60s small cooking place turned into an open space kitchen, combining modernity with a retro atmosphere, and more than average storage for my necessities. Im truly grateful for her insights and good taste! SccchhhBAM!
our plans
tailor-made services
Digital Sketch Design
We will take your current space and give you a proposal of how it could look much better. Just by adding a few elements or improving the layout.
This includes:
- Evaluation session: 1 hour
- Design delivery: 1 day
- Feedback session: 1 hour
Moodboard Development
You will have colors, textures and shapes at hand to make redesigning your home simple. You will no longer have doubts, nor will you make mistakes when buying elements.
This includes:
- Evaluation session: 1 hour
- Design delivery: 3 days
- Feedback session: 1 hour
3D Space Design
We will create your new space with the exact and real dimensions, in the perfect proportions, so you can visualize your new space as if you were inside.
This includes:
- Evaluation session: 1 hour
- Design delivery: 4 days
- Feedback session: 1 hour
See our discounts
Looking for a package for more than one environment?
Discounts are applied according to the number of rooms, regardless of the packs contracted for each of them (for example, if you decide to buy a Digital Design for one room, a Moodboard for another and a 3D Design for another, you will be entitled to the discount equivalent to three rooms, i.e. 10%).
personalized attention
do you have any doubts?
Write us by Whatsapp, we will gladly assist you.
here more details
what is a digital sketch?
Digital sketch designs are a fairly simple and convenient way to get a clear vision of what you are looking for in a space. It is something fast, simple and economical with which you will know exactly what things you need, in what places and so on.
This is a very valuable tool for those people who want to know how any of their spaces would look like.
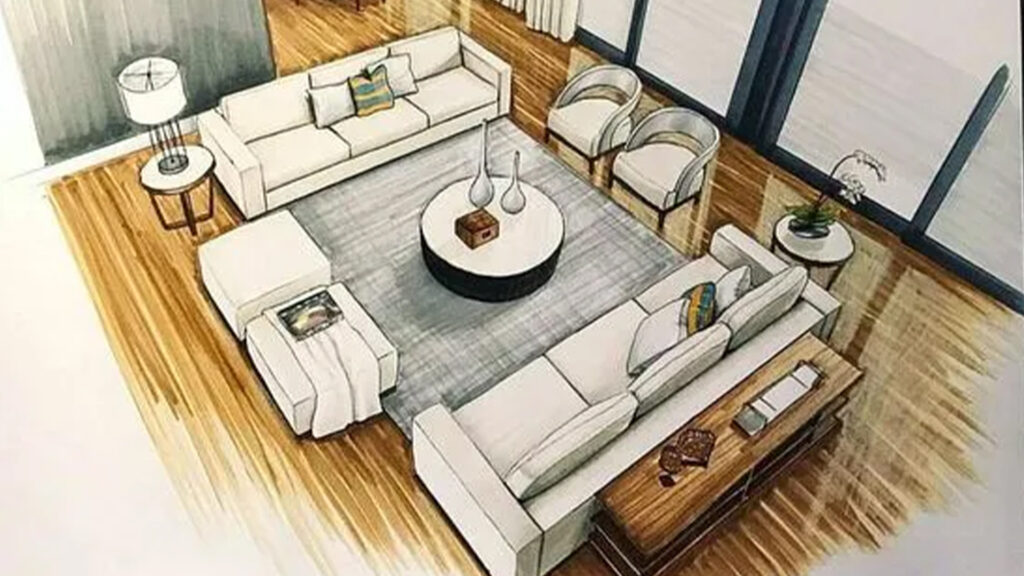
When are they useful?
When you don’t quite know what you’re looking for and need some inspiration. As simple as sharing a photo of your current space so we can present you with a design proposal based on your tastes and interests.
It’s also useful when you know what you want but you’re not sure how it might look in reality, and you don’t want to invest too much in a 3 dimensional design. You are looking for something fast and at a very good price.
here more details
what is a moodboard?
Moodboards are like visual collages that encapsulate the essence and style of a project. By combining images, textures, colors and graphic elements, a moodboard creates an atmosphere and feel for the proposed design.
It is a valuable tool for defining aesthetic direction and ensuring a clear understanding among all parties involved in the project.
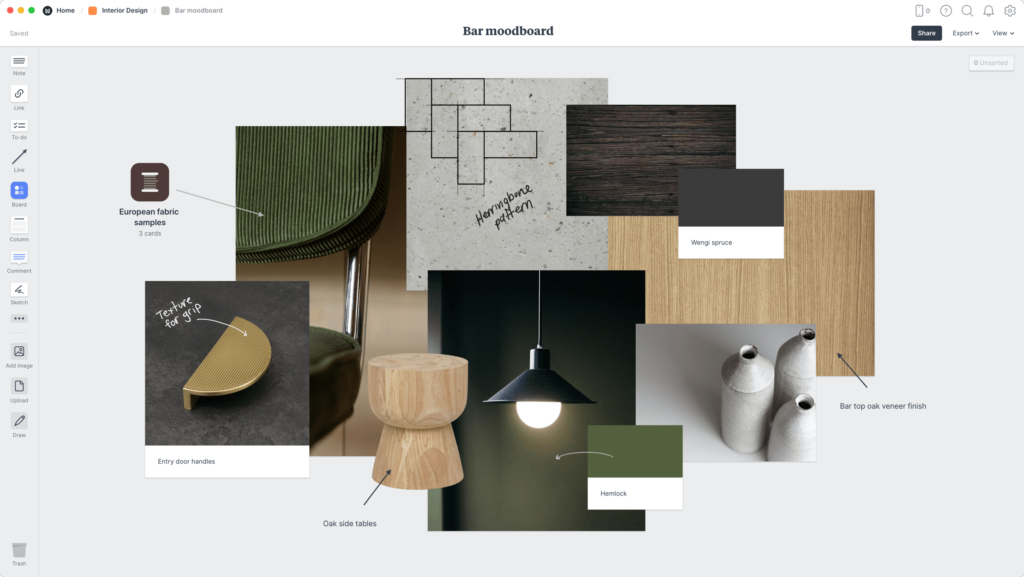
When are they useful?
When you need a guide to know what things to buy for your spaces. For example:
- When you want to be clear about your color palette.
- When you want to have a guide on textures and shapes.
- All this so that the elements you buy, integrate perfectly.
here more details
what is a 3D design?
3D imaging takes design visualization to a whole new level, offering a virtual but highly realistic and immersive presentation that allows you to explore your projects before they are even built. It’s how we transform concepts into immersive visual experiences.
Renderings provide a clear and exciting view of the final space. With carefully selected lighting, textures and perspectives, the 3D images allow you to visualize your project with incredible fidelity.
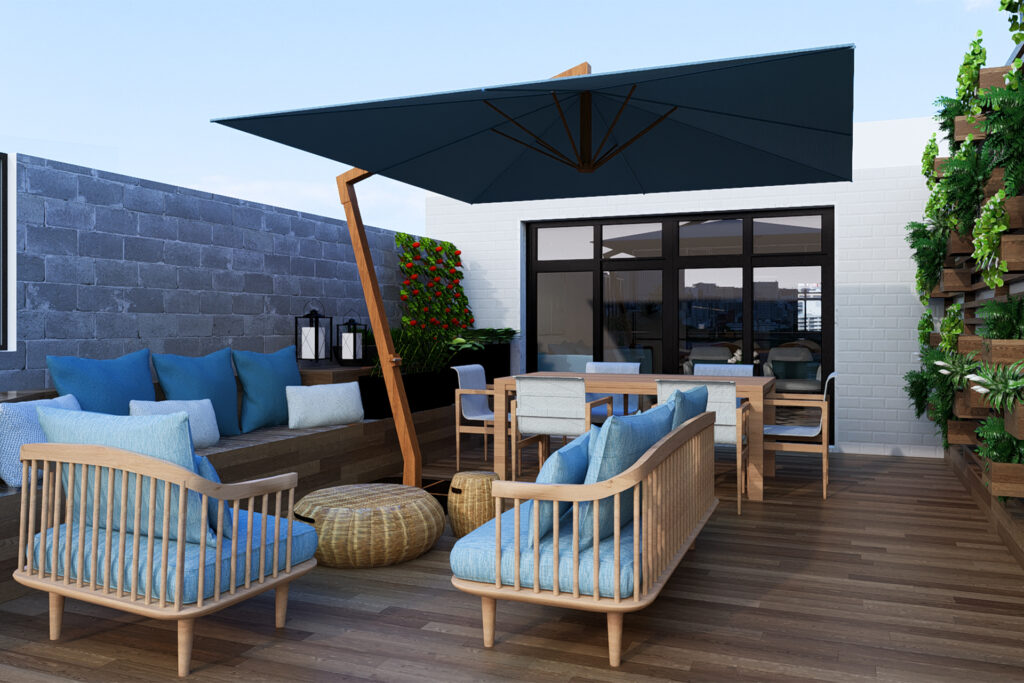
When are they useful?
When you need a realistic and accurate view of how your space is going to look. You don’t want to leave any room for doubt about every element before starting the renovation process.
blog
get inspired and learn
Welcome to schbam
online home design
We serve clients around the world with a creative combination of cultural influences, design expertise and a pragmatic, results-oriented approach.
a little about us
Schbam was established by Hanna Katherine Gärtner, mother of two adorable sons, Gaspar and Tomé, Hanna was born in Cape Town, South Africa, and raised in Porto, Portugal, where she earned a Master’s degree in Architecture.
With over 14 years of experience she has gained a wealth of experience that has given her a holistic view of how to transform architectural ideas into tangible realities.
What does "Schbam" mean?
Schbam is the combination of «Sch» and «Bam». «Sch» stands for silence and a good shield: we are not here to impose our design and appear in the architecture magazine, we are here to create spaces that serve our clients «Bam» because when it comes to execution we are a rocket and we love to celebrate with our clients.
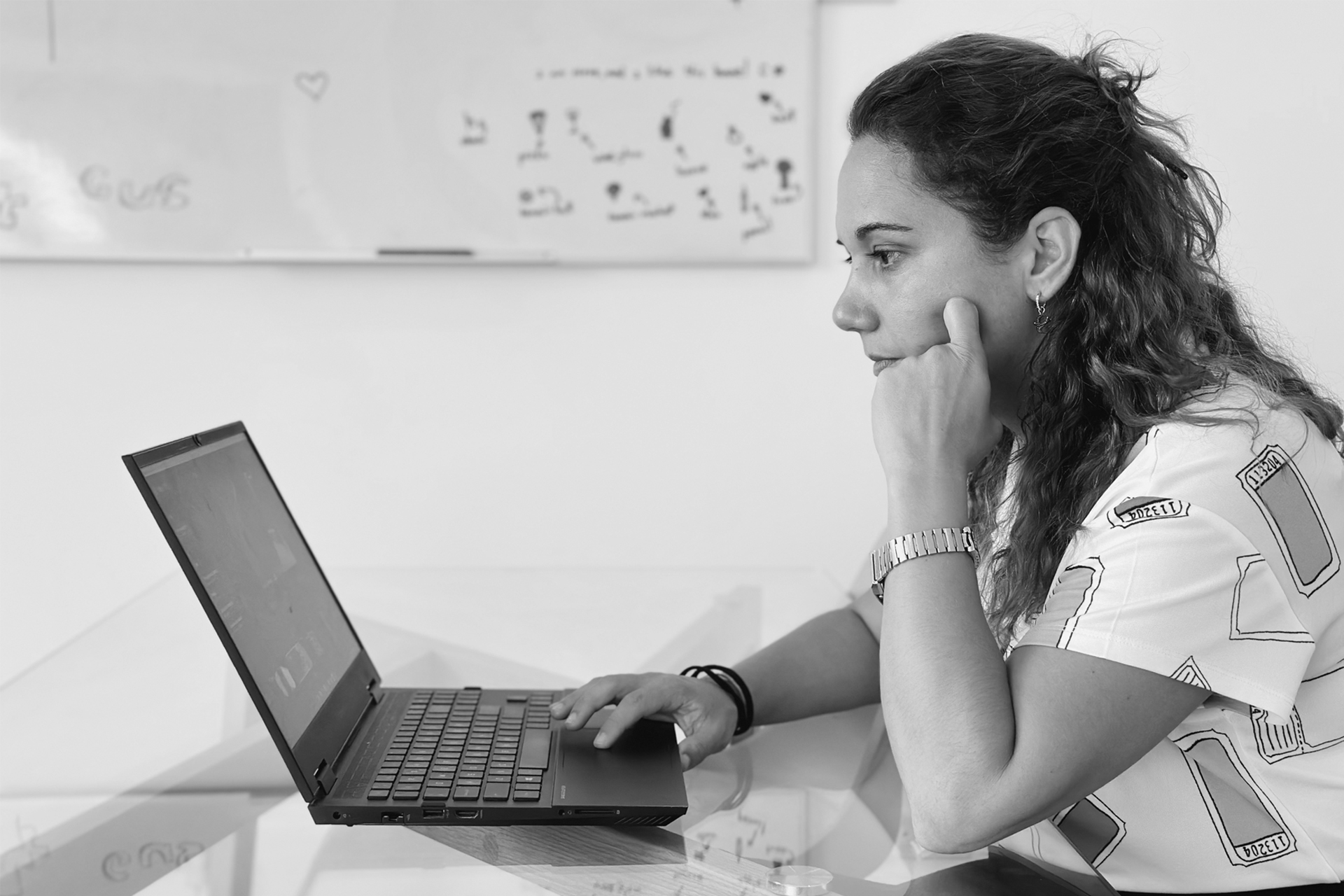



Hanna's Career
trajectory
professional
Junior Architect at Minimum Arquitectos Unipessoal, Lda. (Portugal)
Junior Architect at Proj & Plano (Portugal)
Freelance architect dedicated mainly to residential, office, commercial and interior design projects.
Junior Architect at Iperforma – Arquitectura e Engenharia, Lda (Portugal). I am part of a multidisciplinary team that deals with a wide portfolio of projects, from urban planning to residential and infrastructure projects.
Design and operations (social networks, treasury, reservation systems and guest management) at Linha 22 Guesthouse (Portugal)
Chief Architect at PPSEC – Paulo Pereira, Serviços de Engenharia Civil, Lda. (Portugal), formed by a team of 5 architects/designers dedicated mainly to large commercial, industrial, residential and civil engineering projects, from conception to execution, together with building permits.
Founder and chief architect of Schbam! On-Line Home Design.
trajectory
educational
Exchange student in the framework of the Erasmus program at the Universitá degli Studi Mediterranea di Reggio Calabria (Reggio Calabria, Italy).
Master in Architecture from Universidade Lusíada (Porto, Portugal). Thesis: «Functional and sensory perceptions in Universal Architecture: the visually impaired as a case study».
Executive MBA at Porto Business School (Porto, Portugal). Development of several business models for the e-commerce (Room.me, Toq and Os Legumes do Vizinho) and for the used cooking oil industries (on a consulting engagement performed to Galp Energia)
- Since 2010, he has attended three courses/workshops in Revit
- April 2010: Revit Traning at the Faculty of Engineering of the University of Porto.
- March 2013: Revit Training – Level 1 at the Portuguese College of Architects
- November 2014: Revit Training – Level 2 at the Portuguese College of Architects
personalized attention
do you have any doubts?
Write us by Whatsapp, we will gladly assist you.
Schedule an appointment

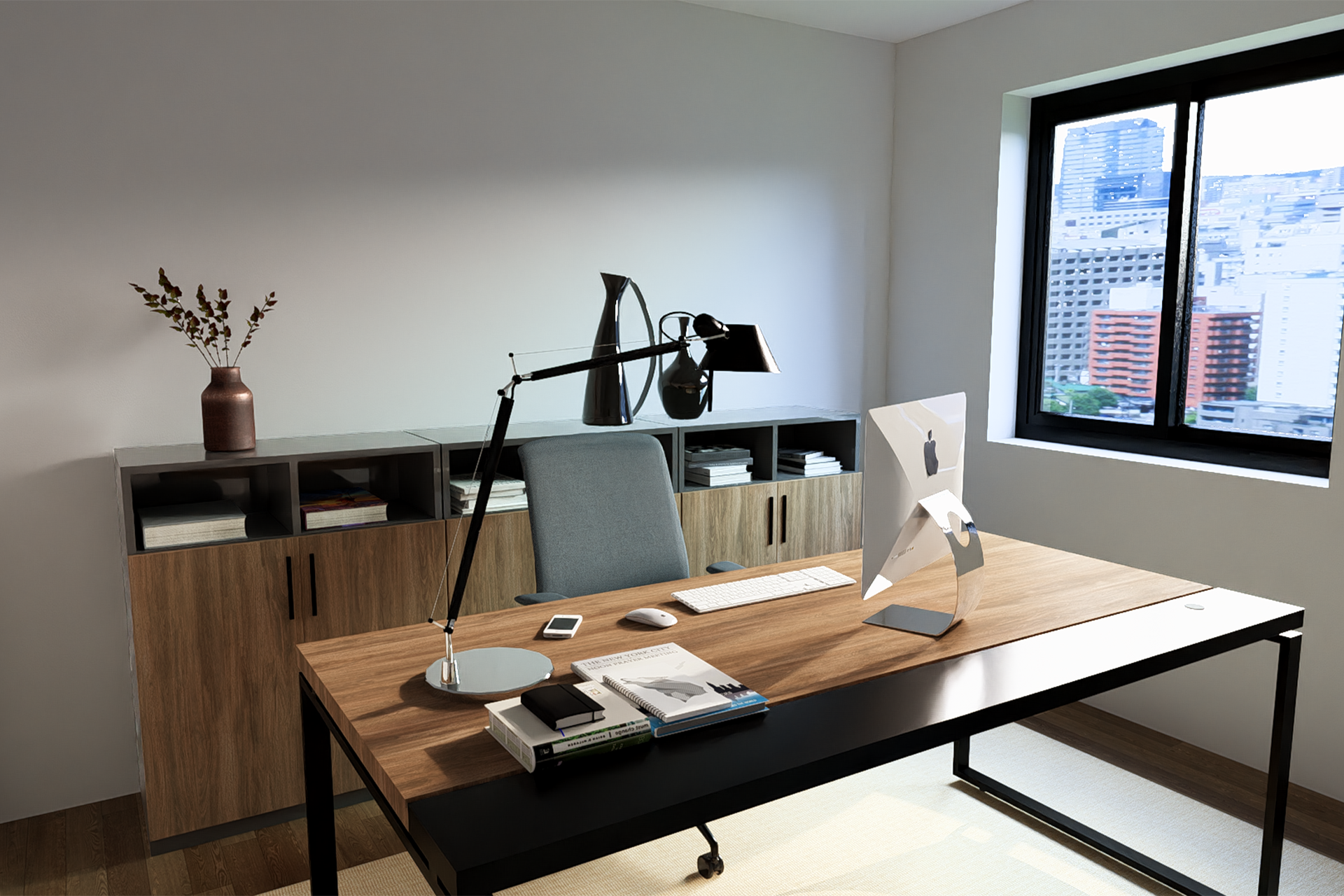






Copyright 2024 © Schbam - Online Home Design
