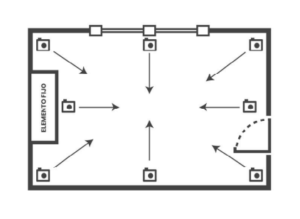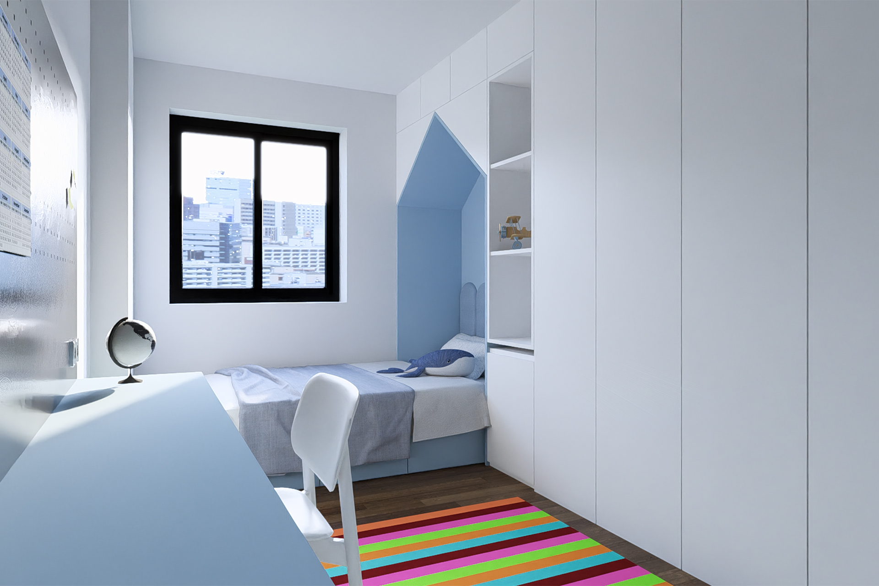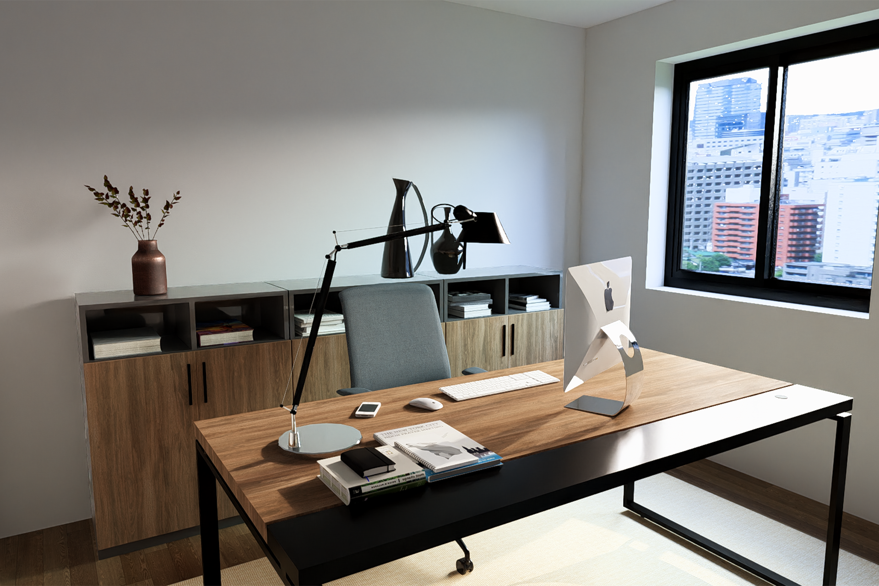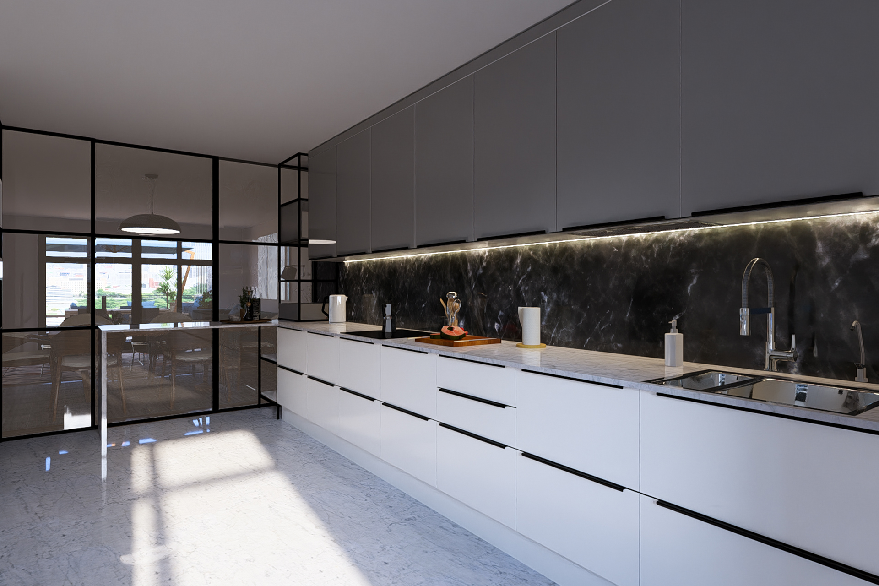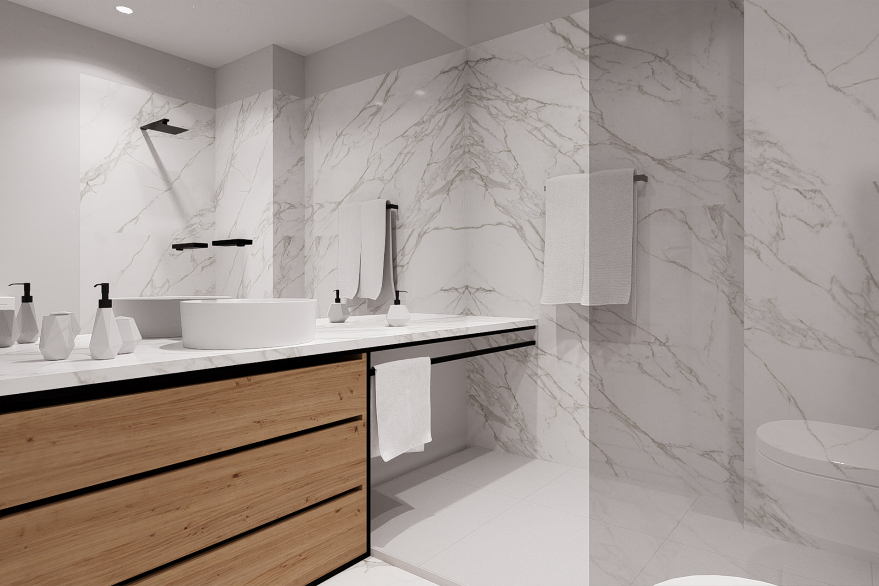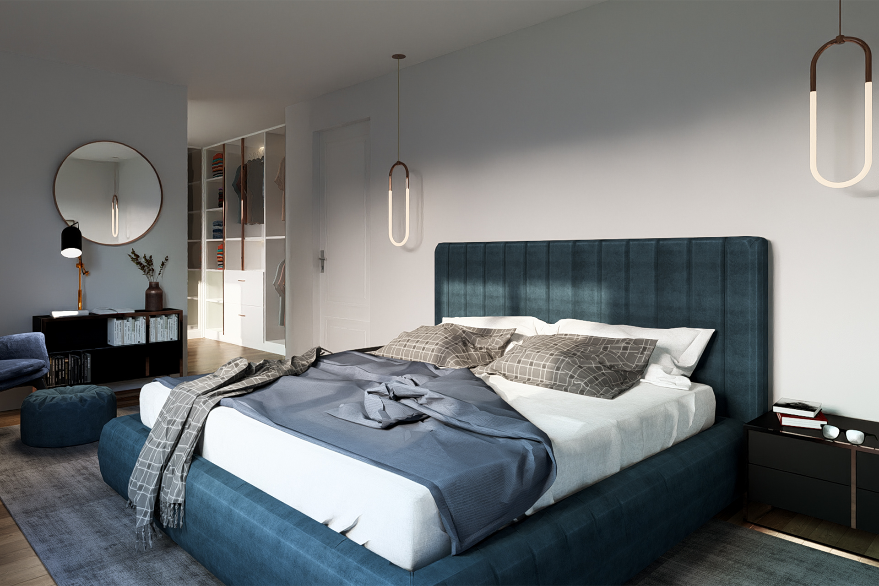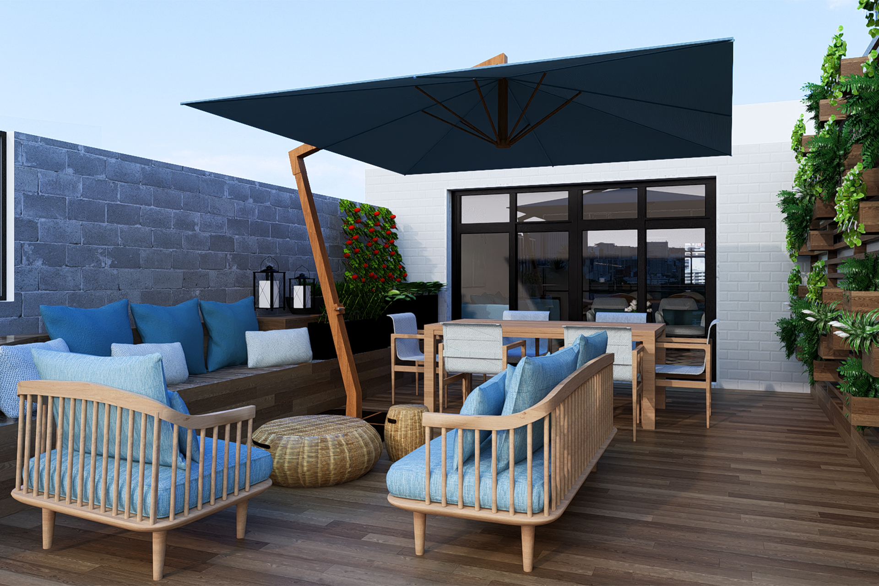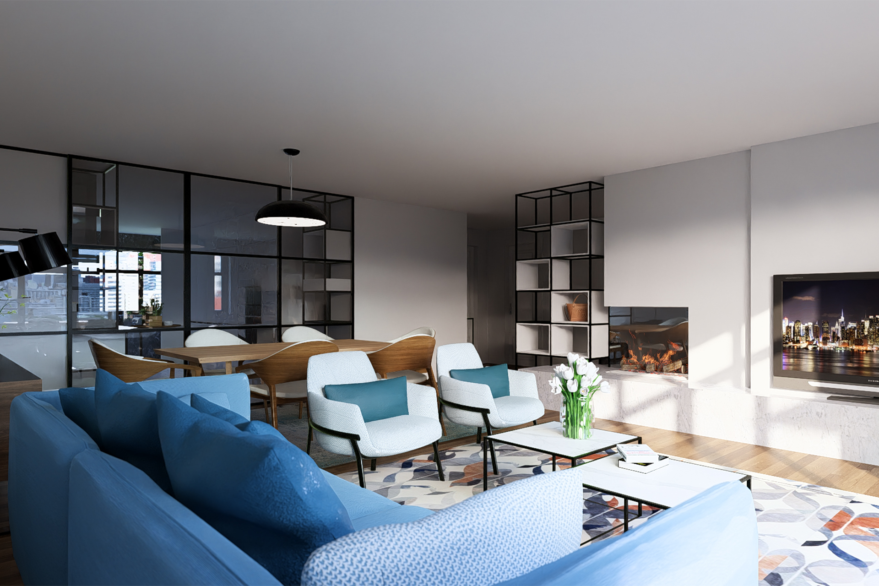Floor plan and photo guide of the rooms
Lend your designer a hand by providing a simple floor plan.
1. Draw a plan of your space
- Draw the outline of the room from a bird's eye view.
- Includes windows, doors or structural elements (e.g., stairs).
- Indicates in which direction the doors open.
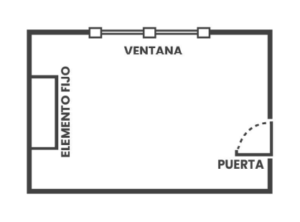
2. Measure your space
- Measure the total length of each interior wall.
- Measure windows, doors and structures (e.g., stairs).
- Include ceiling height. If the height varies from wall to wall, indicate this on the plan.
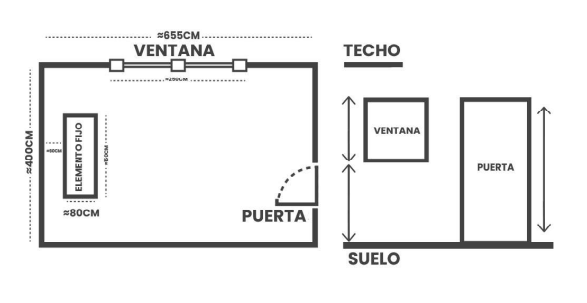
3. Photograph your space
- Be sure to take pictures from several angles.
- Open all curtains and blinds and, if possible, take photos at the brightest time of the day (between 10:00 am and 3:00 pm) to make the most of natural light.
- TIP: It is best to photograph from chest height.
Note: Photograph all the furniture you want to keep
