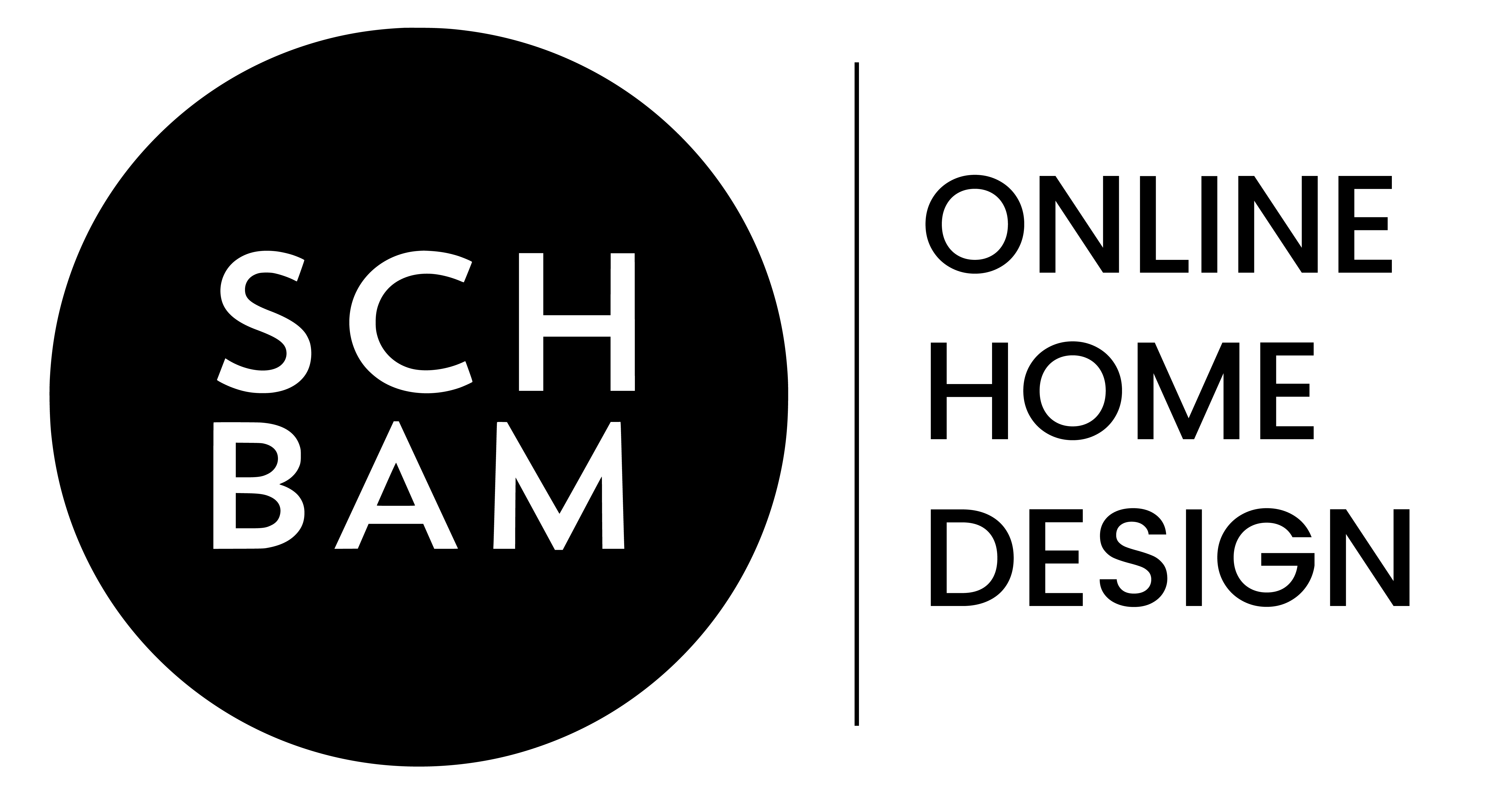online home design
latest projects
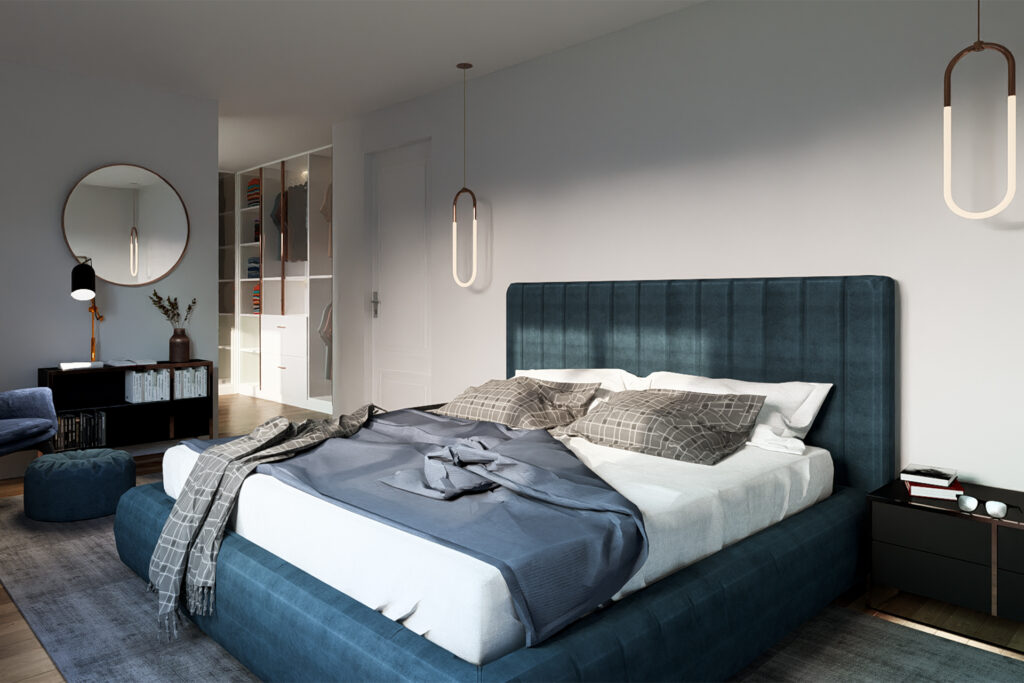
Suite
A new suite, a 60m2 space that has been transformed from a wasted area with only a bed in the center and a built-in closet, to a cozy place with functional areas! We created a bed area with side ceiling lighting to provide more space at the side tables. In addition, we incorporated a sitting and reading area for your convenience. Separated by a wall, you’ll find a spacious closet to organize your belongings. Enjoy comfort and functionality in every corner of our new suite.
(February 2024/ Location: Braga, Portugal)
terrace
New and cozy terrace, transformed from a cold and uninteresting space into an area to relax and receive friends at home! We have carefully chosen the elements to provide comfort and harmony. Wood provides warmth, while blue reflects serenity and tranquility. In addition, our vertical garden not only adds a natural touch, but also fulfills the client’s desire for an aromatic herb garden. We opted for glasses for practical installation and maintenance.
(February 2024/ Location: Braga, Portugal)
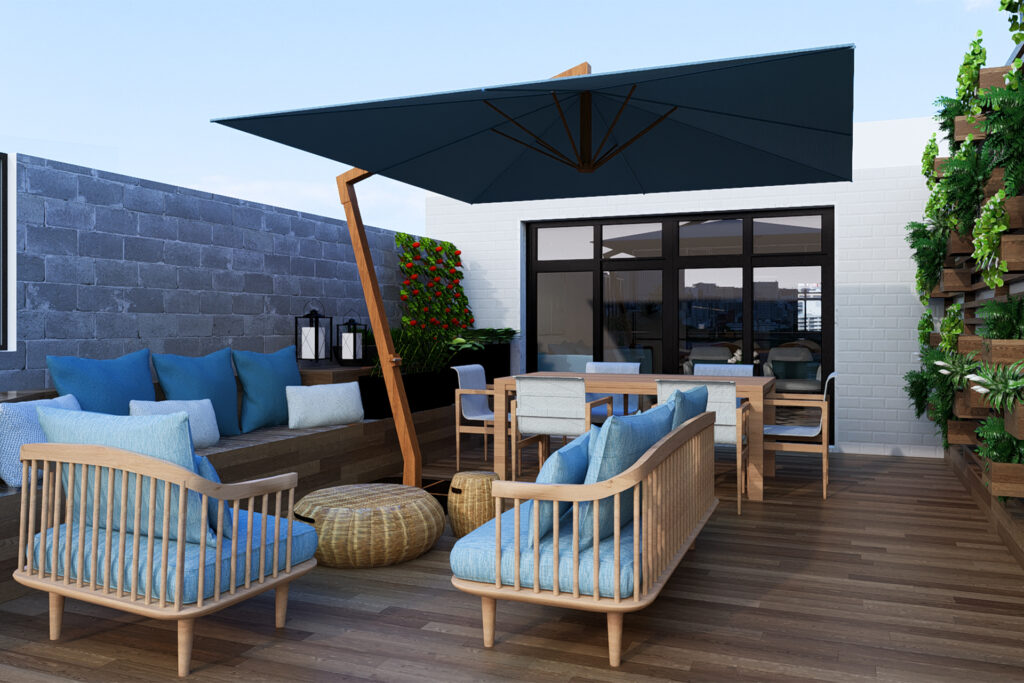
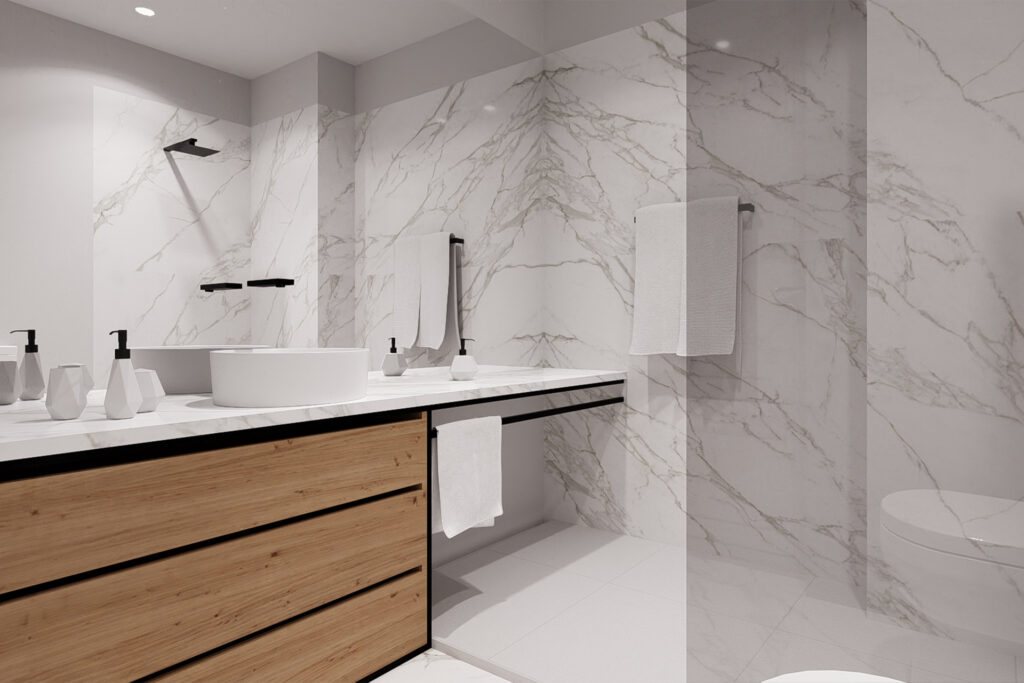
Bathroom
Joana recently acquired a house that required a series of improvements to adapt to her needs and lifestyle. She decided to approach the remodeling in stages, starting with the bathroom, as it was one of the most obsolete and least practical areas of the house.
A bathroom to reflect modernity with a touch of identity and comfort! With a light and clean color palette, combined with stone, wood and iron elements, we created a simple but cozy atmosphere. The strategic use of mirrors visually enlarges this space, turning small into spacious.
(December 2023 / Location: Gondomar, Portugal)
child's bedroom
One of the most challenging areas of Thais’ apartment was a cramped, cramped bedroom that initially seemed ill-suited to alguma função. However, Thais and Schbam saw this as an opportunity to demonstrate to prospective buyers the transformative potential of even the most limited spaces.
Children’s room, designed to maximize space in a simple but unique environment! Despite being small and narrow, we created three distinct zones: one for the bed, one for storage and a third for study. The light tones expand the sense of space and avoid cluttering the room with too much information, while maintaining its special touch.
(February 2024/ Location: Braga, Portugal)
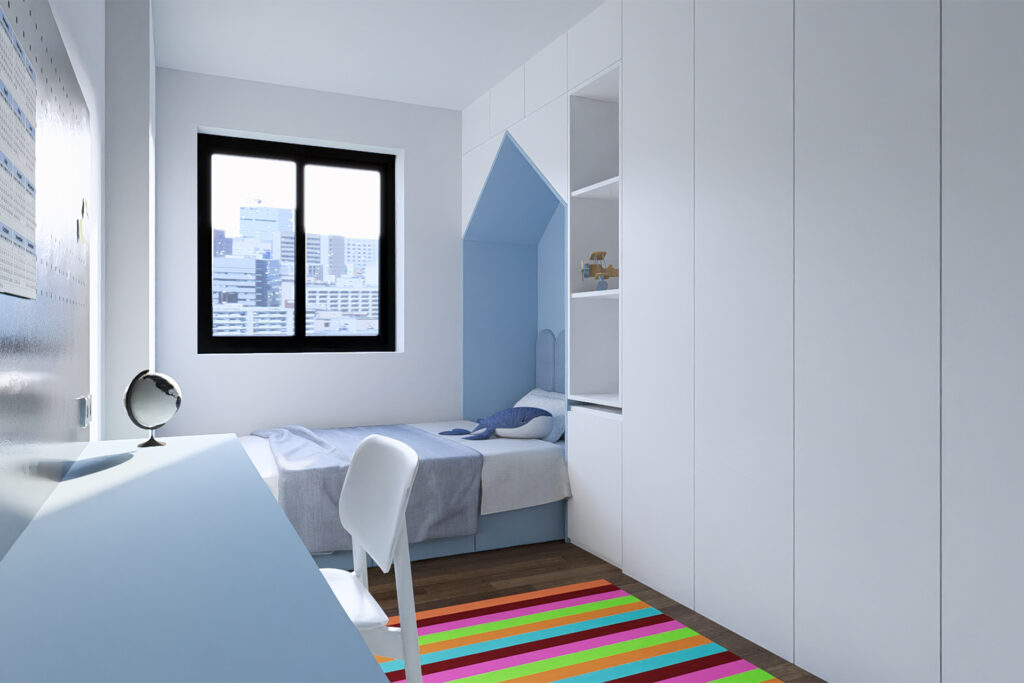
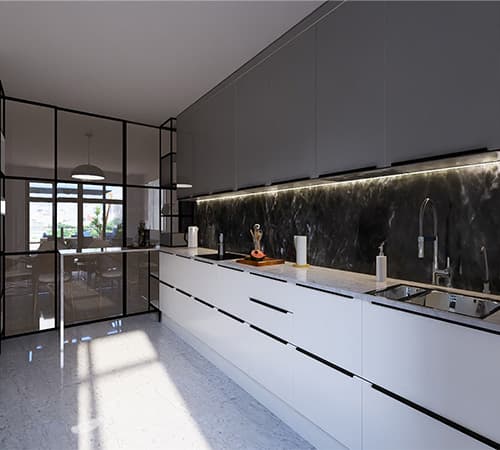
Kitchen
This old kitchen was full of doors: the front door, the pantry door, and others, which made the space closed and not very functional.
The project proposed a total renovation to create a clean, minimalist kitchen that would achieve a sense of spaciousness and connectivity with the living room.
The design focused on eliminating physical and visual barriers, opening up the kitchen to the living room. Integrated storage solutions were installed and light materials and colors were used to amplify natural light and create an airy, spacious atmosphere.
Clean lines and minimalist furnishings contributed to a modern, uncluttered look.
The result is a kitchen that is not only aesthetically pleasing, but also highly functional and in perfect harmony with the rest of the house. The new layout allows for better circulation and more efficient use of space, transforming the kitchen into the heart of the home.
(February 2024/ Location: Braga, Portugal)
Living and Dining Room
The owner of this apartment was looking for a project that would demonstrate its true potential and thus obtain a better sale price. Initially, the living room was a closed and cold space.
We decided to transform it into a semi-open space, connecting it to the kitchen through glass doors that can be opened or closed.
We decided to transform it into a semi-open space, connecting it to the kitchen through glass doors that can be opened or closed as needed, providing flexibility and a sense of spaciousness.
In addition, we demolished the wall of the entrance hall to create a more inviting and welcoming entryway, rather than a simple corridor. A double-sided fireplace was incorporated, serving both the living room and the hall, adding warmth and a sophisticated touch to the space.
This redesign not only improves the functionality and flow of the apartment, but also enhances its aesthetic appeal, ensuring that potential buyers can appreciate all the possibilities it has to offer.
(February 2024/ Location: Braga, Portugal)
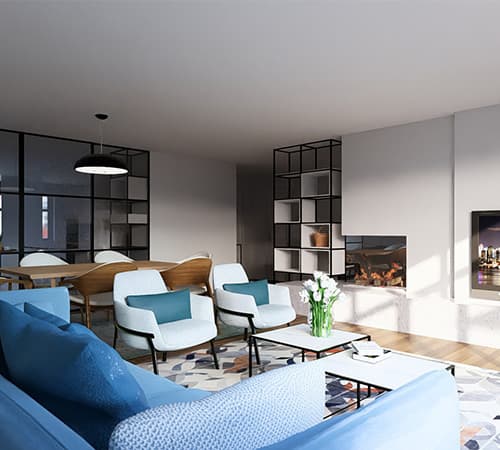
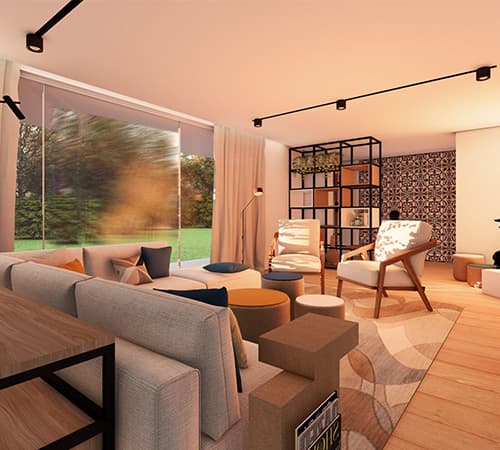
Room
In the renovation of this old house, we faced several elements that conditioned the project. Both the structural elements and those that are part of the house’s identity played a crucial role in the design.
One of the challenges was a pillar that created a protrusion in the wall. To conceal it, we designed an integrated cabinet that not only hides the pillar, but also serves as a TV stand, storage space, and a more retracted bench or reading area. This multifunctional cabinet optimizes the use of space without compromising aesthetics.
aesthetics.
In addition, an entire wall clad in antique and valuable ceramics, with vibrant colors dominating the entryway space, was another standout element. Our task was to highlight this artwork, integrating it harmoniously with the design and color palette of the environment.
The result is a room that combines functionality and aesthetics, respecting and enhancing the historical and structural elements of the house.
(June 2024/ Location: Paços de Brandão, Portugal)
Room
For this family with three children, the need for storage was a priority.
We designed a living room that is not only cozy and functional, but also highly organized. The centerpiece of the design is a multifunctional cabinet that serves several functions: it houses the TV, provides ample storage space, and features a low area that hides benches, offering additional seating when needed.
This design keeps the living room tidy and clutter-free, while providing a flexible and comfortable space for the whole family. Materials and colors were selected to create a warm and harmonious atmosphere, ideal for moments of relaxation and family togetherness.
(May 2024/ Location: Leça da Palmeira, Portugal)
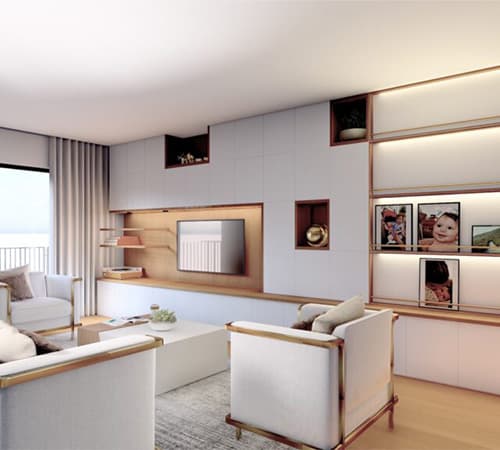
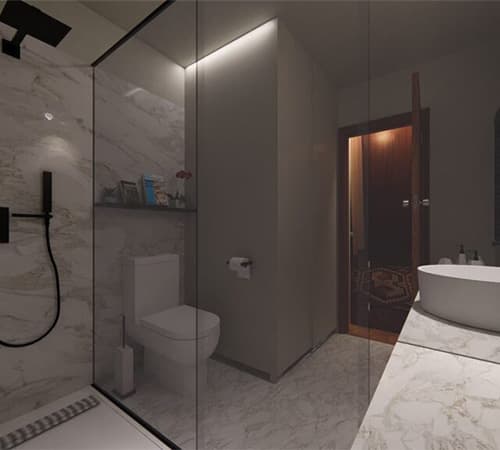
Bathroom
The owner of this apartment was looking for a project that would demonstrate its true potential and thus obtain a better sale price.
The bathrooms, although in good condition, had little personality and he wanted a bathroom that reflected modernity and elegance.
With a clean, light color palette combined with stone, wood and iron elements, we created a simple yet elegant environment.
The strategic use of mirrors visually expands this space, turning small into spacious.
(February 2024/ Location: Braga, Portugal)
Bathroom
The owner of a new apartment had a well-maintained bathroom, but felt that the space lacked warmth.
It was a black-and-white space with no identity.
He then decided to ask Schbam, through a digital sketch, to give him ideas on how, with just a few accessories, he could add charisma to the space.
We proposed elements in earth tones to warm up the space and, in addition, a ceramic with a modern pattern that gave the space a youthful touch.
(June 2024/ Location: Lima, Peru)
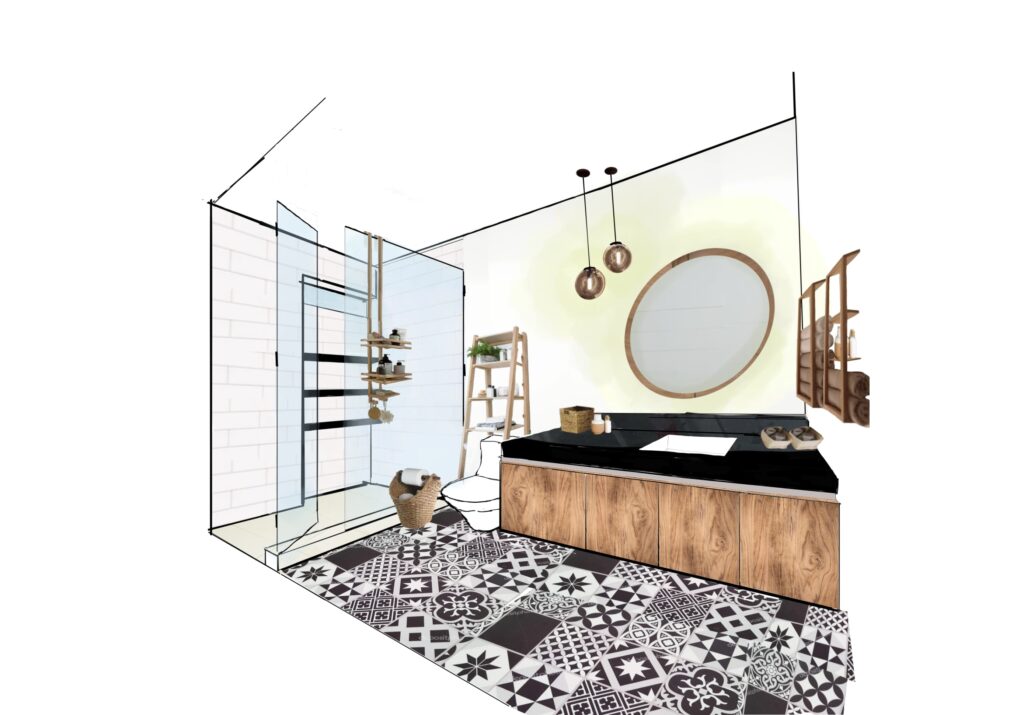
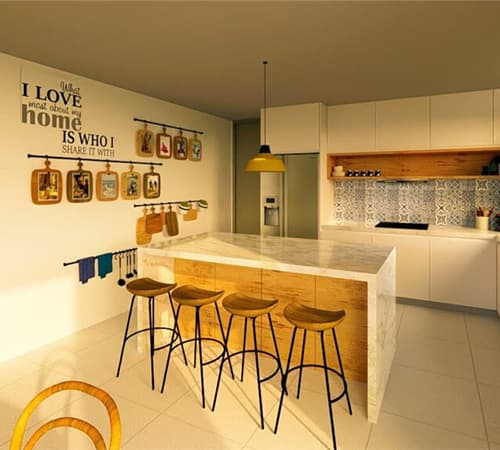
Kitchen
An old house transformed into a modern house. We wanted a family kitchen for the day to day and with space to receive the whole family.
The kitchen, open concept, has an island in the center and chairs to make daily meals, also becoming a meeting place for the family, where someone can cook while another works or studies.
The large wall of the kitchen needed a touch of personality, family identity and to be integrated into the environment.
In this sense, a mural of family photographs displayed on wooden boards was created. The wall was transformed into a 2 in 1: a photographic mural and an area for kitchen utensils. The pantry door, which spans the full height of the space, makes the division between this mural and a chalkboard wall for children to draw and adults to take notes.
The kitchen is made of stone, which lends elegance to the space, and light tones to make the most of the light. The wood balances the coolness of the stone with its warmth.
(June 2024/ Location: Paços de Brandão, Portugal)
Room
This room, for an 18-year-old girl, is approximately 8.5 m². She had just entered college and needed an organized room where she could enjoy a relaxing environment, with a small desk that could serve as a dressing table and study area simultaneously, and also an area for her piano.
She did not need a walk-in closet as she had that in a separate space. The room was designed to accommodate all these needs and also so that it could exist with or without a piano. The look given to the room resulted from the client’s taste for wood and Nordic style, with touches of gold metal and curves for an elegant and feminine feel.
(July 2024/ Location: Lima, Peru)
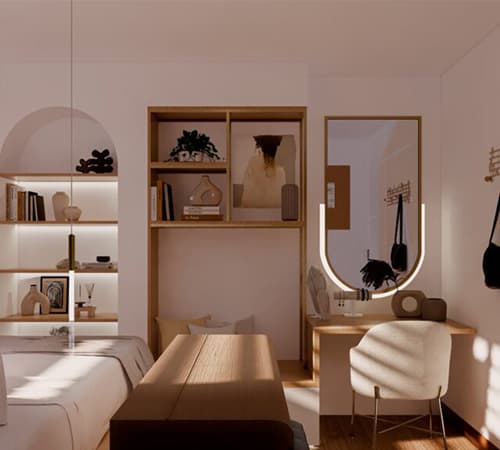
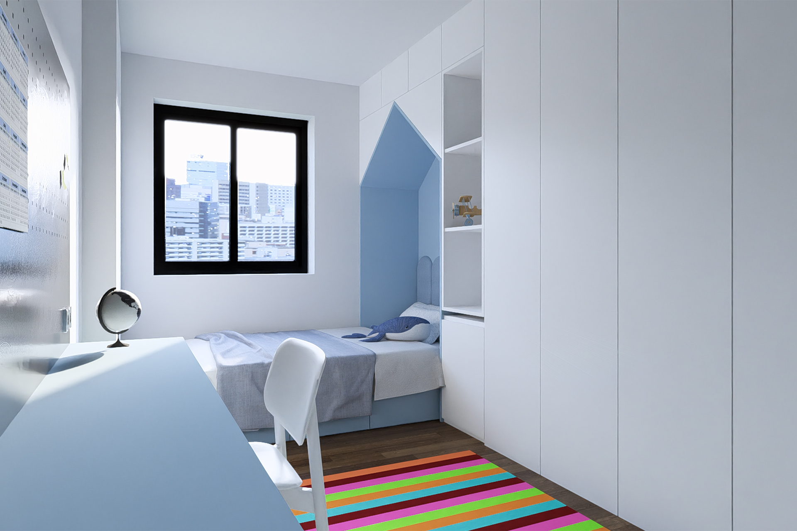
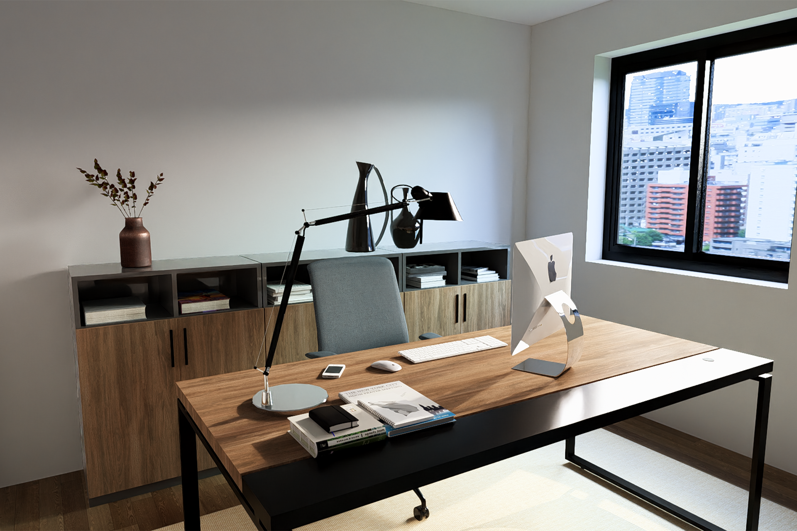
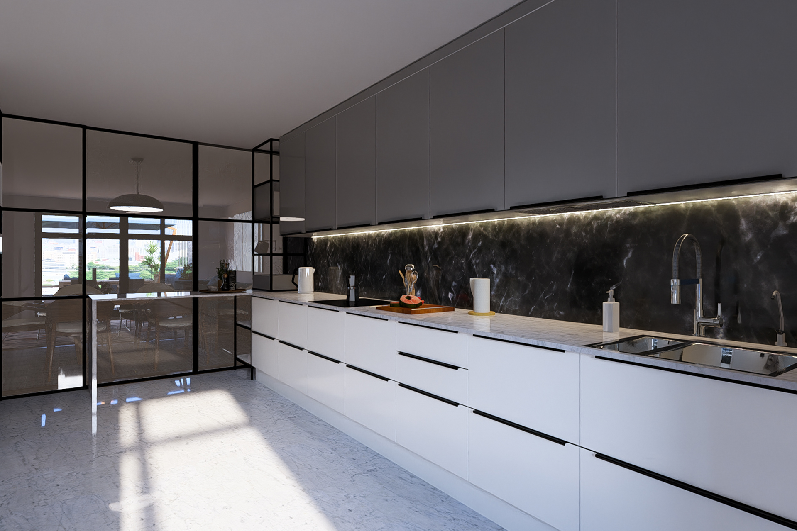
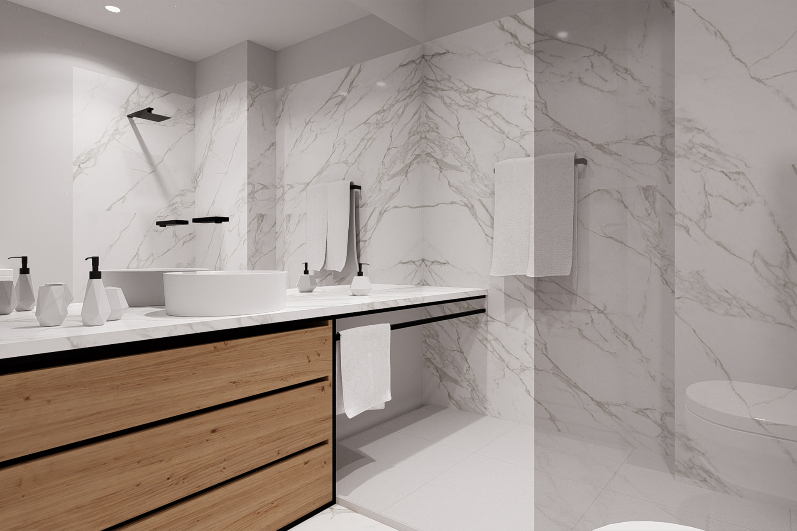
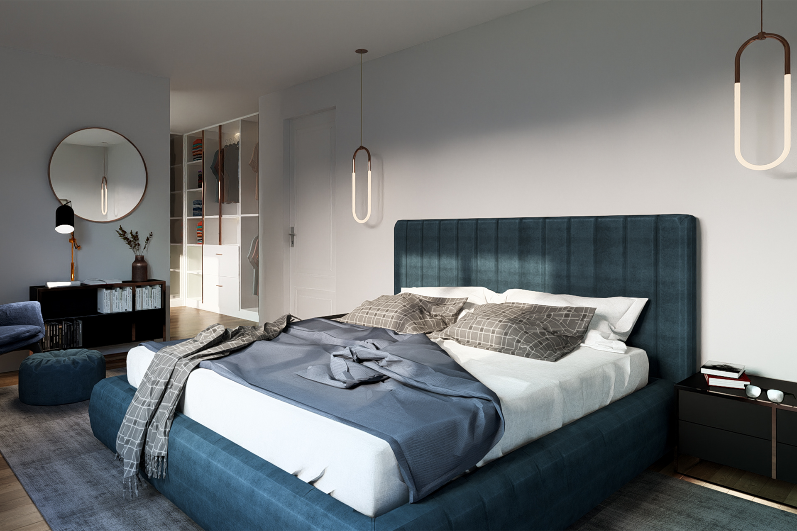
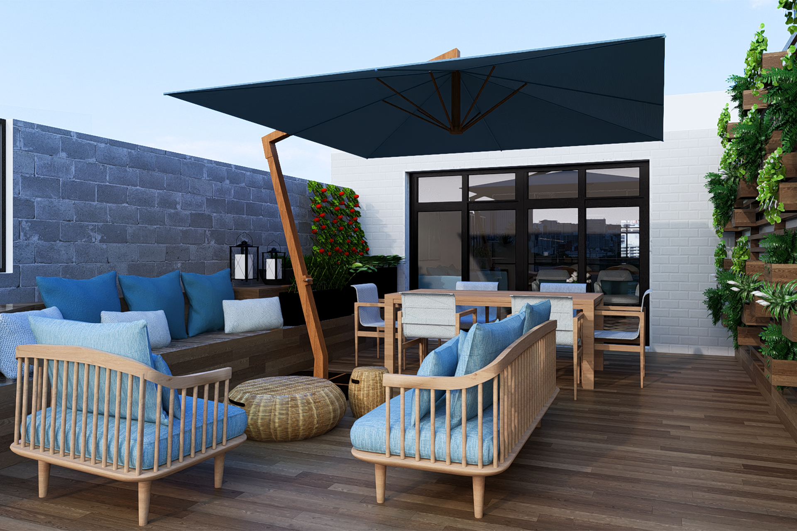
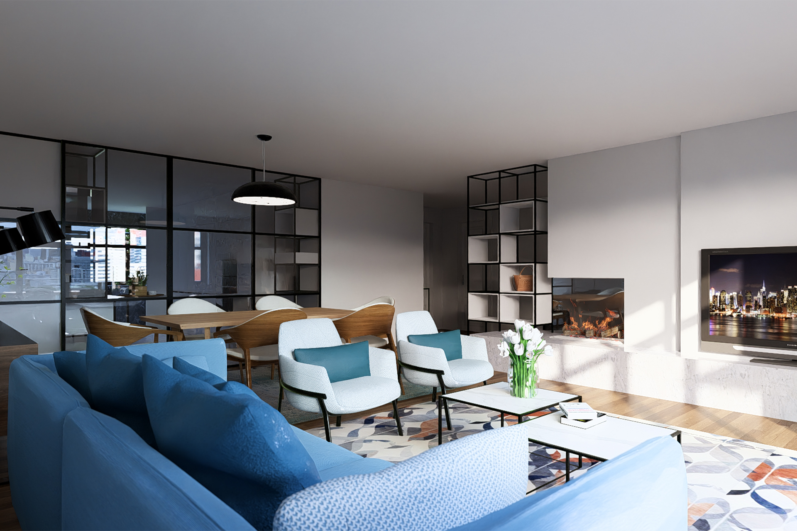
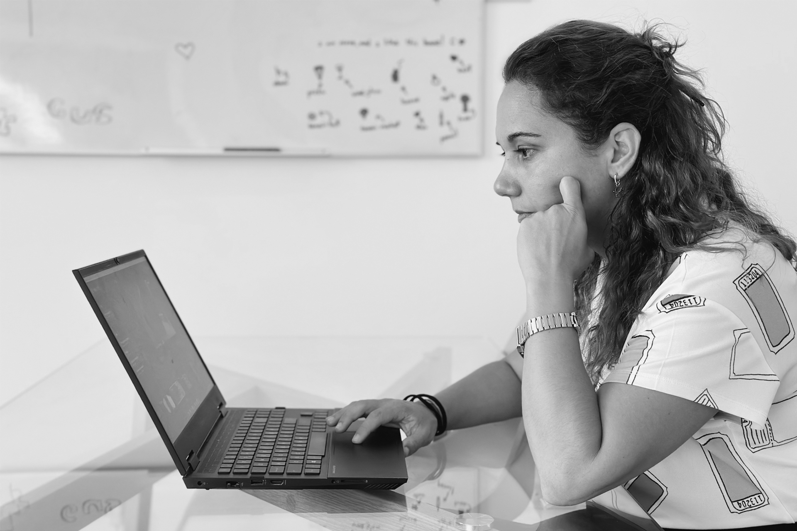
Copyright 2024 © Schbam - Online Home Design
